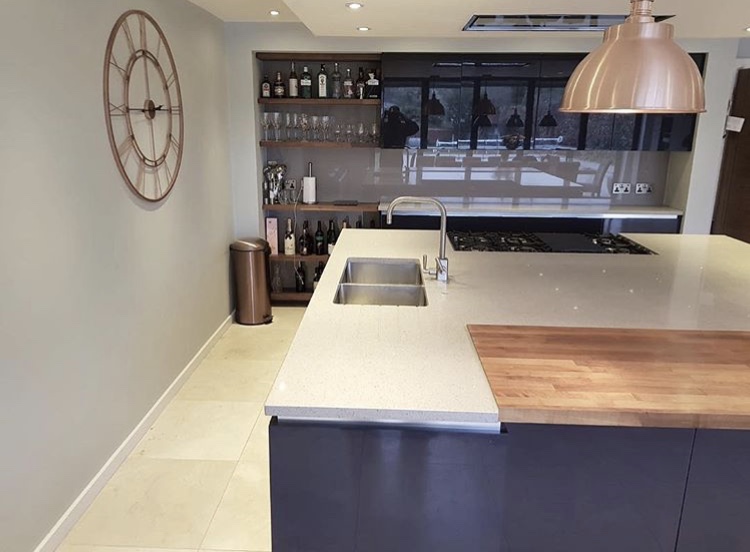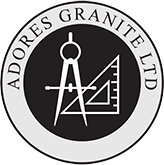Our Process
Pricing
Our price is an estimate based on the plan or measurements you provide. Final pricing is based on the templates or site dimensions and will remain the same if it matches the original measurements we quoted you on.

Lead Times
We give the best estimate for lead times at the time of a sale. This will also depend on material availability and factory conditions. We endeavor to produce your order as quickly as possible without compromising quality but please be aware that our company policy for installation is 3 to 14 working days from the template.
Templating / Preparation Prior To Templating
We expect sites to be ready for templating. If worktops are being templated, cabinets should be fixed firm and level in final positions and all surfaces should be cleared prior to templating.
All appliances such as sinks, hobs, taps, soap dispensers or other items which require cut-outs, should be on-site and available for measuring. Any additional templating-measuring visits that are required due to the site not being ready will occur an additional charge. We require a 50% deposit for templating, once we receive your deposit we will order your material.
Templating And Installation
We will template and install on the agreed dates. We will keep in touch and call shortly ahead of our visit, where requested and agreed with the client. Any return visits, due to the lack of client and/or builders preparation, items not available to measure on the clients premises and any access issues preventing us to undertake the template or installation will be chargeable. Minor decoration work may be required after a worktop is fitted, particularly confined spaces to walls or along the top edge of the up-stand and wall. This is the responsibility of the client to action.
Viewing And Approving Your Slabs
If there are any concerns due to natural variation, we recommend that you view your material prior to cutting. Any material chosen from other suppliers must be viewed and approved prior to our ordering on your behalf and brought into our stock. Please note that natural stone is a natural product and minor colour variations, pits, fissures, and crystal ‘pops’ are NOT flaws. They are all a part of owning natural stone counter-tops. Large pits or pops can be colour epoxy filled and sanded smooth as a courtesy to the homeowner.
There may be some cutting required to be done on-site, this may create some dust. We will endeavor to keep this to a minimum, but we are not liable for any cleaning or charges incurred for cleaning by the client. We suggest that if the client is worried by this, they put dust sheets down prior to our arrival on the floor and over furniture or other objects.
It should be noted that all samples supplied to clients are done so as a guide only, the final colour stone or glass supplied may vary from the original sample. Clients are encouraged to come to the factory or visit the stone supplier if they are worried about the colour, markings or pattern of the stone to inspect the slabs prior to cutting – this is usually in regards to Granite and Marble, let us know your concerns, once cut, no alterations are possible.
Getting Ready for Templating and Installation
All work surfaces, cupboards must be cleared ahead of templating. New sinks and hobs should be on site to allow for measuring. Old sinks, hobs and worktops will need to be removed and disconnected ahead of installation so the surfaces are ready for the material to be placed onto them. We can help with providing a price for such works via our sub – contractors if required.
Plumbing / Electrics / Ply Woods And Other Services
We do not offer plumbing or electrical services. All plumbing should be carried out prior to our attendance and re-plumbed in afterwards. Any holes which need drilling, for example, tap holes, should be marked or agreed during our site-visit.
Non-stone services required such as marine plywood for support or build-ups should be prepared by others (we do not do it). Re-visits due to cancelled appointments for additional work of this nature are chargeable.
Payment Terms
For orders of less than £1,000 we require payment in full at the point of order.
For orders above £1,000 we require 50% of the total cost of the works, upon completion and client sign – off we require the further 50% to be paid in full.
If payments are not made in alignment to our T&C’s additional charges will occur.
For orders above £1,000 we require 50% of the total cost of the works, upon completion and client sign – off we require the further 50% to be paid in full.
If payments are not made in alignment to our T&C’s additional charges will occur.
Guarantees
We guarantee the quality of our workmanship, in terms of, the supply and installation of your material in accordance to the British Stone Federation Standards. Many of our leading suppliers will provide you with either Life Plan’s for your material and/or guarantees / warranties for scratches and cracks. Our expert team are always on hand to make sure that our clients register for any available protection that is offered by our suppliers.
Installation Instructions for Builders
● All cupboards should be levelled as far as possible.
● A metal bar (5mm thick) or wooden baton should be inserted at the front and back of the cupboard containing the hob cut-out and over-mounted sinks, onto which the material(s) can be glued, to provide extra support for the strip of material(s) at the front.
● Any void spaces for appliances should have a baton put on the wall at the back to support the back of the material(s).
● All worktops (temporary or laminate) should be removed and hobs/sinks/taps removed and disconnected ready for the material(s) to be placed on top.
● Access should be clear and the ground even to prevent injuries and breakage when the material(s) is being carried into the kitchen.
● The cupboards containing the sink and hob should have any impeding wood-trimmed back to accept the hob or sink.
● Under-mounted sinks should be supported with batons or shelves to take the weight of the sink when full of water.
● All cupboards should be firm and screwed to each other as well as the wall.
● Platforms for islands/peninsular should be securely built ready to accept the material(s) onto their surface. Supporting legs should be used where appropriate and screwed into this shelf.
● You or your authorised representative must be present to walk the templaters through your requirements when they first arrive.
● ALL CUPBOARDS MUST BE CLEARED AND OLD SINKS/HOBS/WORKTOPS REMOVED FOR TEMPLATING. You will be required to sign off that the templates meet your requirements and no claim will be accepted subsequently should you change your mind after fitting.
Failure to follow these instructions, or to provide at least one week’s notice of cancellation, may result in a cancellation and re-booking fee being levied if we are unable to complete the installation on the specified date.
Installation Instructions for Builders
● All cupboards should be levelled as far as possible.
● A metal bar (5mm thick) or wooden baton should be inserted at the front and back of the cupboard containing the hob cut-out and over-mounted sinks, onto which the material(s) can be glued, to provide extra support for the strip of material(s) at the front.
● Any void spaces for appliances should have a baton put on the wall at the back to support the back of the material(s).
● All worktops (temporary or laminate) should be removed and hobs/sinks/taps removed and disconnected ready for the material(s) to be placed on top.
● Access should be clear and the ground even to prevent injuries and breakage when the material(s) is being carried into the kitchen.
● The cupboards containing the sink and hob should have any impeding wood-trimmed back to accept the hob or sink.
● Under-mounted sinks should be supported with batons or shelves to take the weight of the sink when full of water.
● All cupboards should be firm and screwed to each other as well as the wall.
● Platforms for islands/peninsular should be securely built ready to accept the material(s) onto their surface. Supporting legs should be used where appropriate and screwed into this shelf.
● You or your authorised representative must be present to walk the templaters through your requirements when they first arrive.
● ALL CUPBOARDS MUST BE CLEARED AND OLD SINKS/HOBS/WORKTOPS REMOVED FOR TEMPLATING. You will be required to sign off that the templates meet your requirements and no claim will be accepted subsequently should you change your mind after fitting.
Failure to follow these instructions, or to provide at least one week’s notice of cancellation, may result in a cancellation and re-booking fee being levied if we are unable to complete the installation on the specified date.
Contact Details
Showroom: 49A Stonecot Hill
Sutton SM3 9HJ
Opening Hours
Monday – Friday 9:30am – 16:30pm
Saturdays – 9.30am – 1pm
Closed on Sunday’s. (We will accommodate appointments only on a Sunday)
Closed on Sunday’s. (We will accommodate appointments only on a Sunday)
Areas Covered
- Surrey
- Sussex
- South West London
- South East London
- Berkshire
- Hampshire
© Copyright 2021 Adores Granite Ltd. All Rights Reserved | Designed By Media & More

